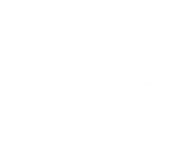Meeting Venues
From spacious ballrooms to foyers with floor-to-ceiling windows, our hotel is suited to an array of events, big or small. Our catering team will offer an innovative, customized service, and our free airport shuttle can pick up traveling attendees.
39,797 sq. ft.
Total Event Space
7,923 sq. ft.
Largest Room Setup
24
Meeting Rooms
BELMONT FOYER
Modal Box Title
BELMONT BALLROOM
Modal Box Title
POTOMAC BALLROOM
Modal Box Title
TARARA
Modal Box Title
EXEC. BOARDROOM I
Modal Box Title
EXEC. BOARDROOM II
Modal Box Title
COLVIN
Modal Box Title
MOSBY & RED FOX
Modal Box Title
SULLY
Modal Box Title
PIEDMONT
Modal Box Title
CARDINAL LOUNGE
Modal Box Title
OLD OX GRILLE
Modal Box Title
HOSPITALITY SUITE
Modal Box Title
CONACT INFO:
Matt Hurst
Director Sales and Marketing
matt.hurst@dulleshilton.com
Direct: 703 834-1998
https://washingtondulles.hilton.com
© 2025 | 13869 Park Center Road, Herndon, VA 20171


